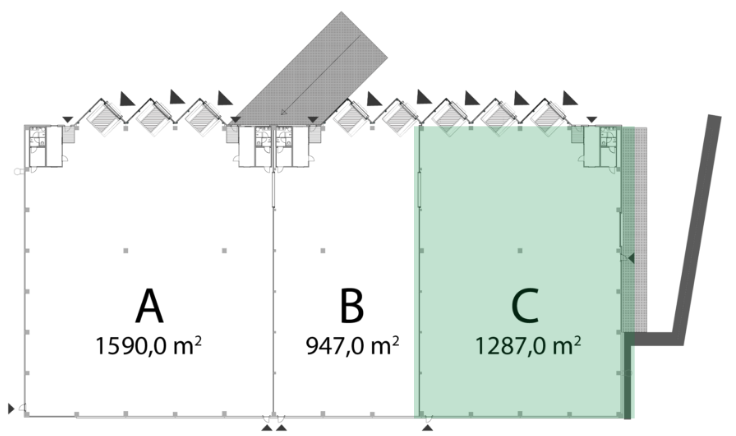RIL Business Park Ostrava differs from conventional industrial parks significantly. Our buildings are not just purpose-built; we place emphasis on aesthetics and a welcoming environment instead. We strive to create a working environment that not only fulfils its purpose, but also inspires and motivates both your staff and your clients.
The project is located in the Heřmanice/Hrušov area, which has a rich industrial past. This area, formerly known for its industrial use, has undergone a major transformation and now offers modern and innovative spaces for production, warehousing and is becoming a clear logistics, production and service centre, which is the closest to the central part of Ostrava.
RIL Business Park Ostrava emphasizes ecology and sustainability. Our buildings are equipped with photovoltaic panels, we use recycled materials and the whole area is surrounded by greenery. In this way, we contribute to environmental protection and create a healthy working environment for your employees.
Hall A – Small Business Units (SBU)
Your business needs an adaptable space. The hall A in RIL Business Park Ostrava offers Small Business Units, which combine flexibility and modern design. Our units allow you to create a working environment that fully suits your needs and supports the growth of your business.
Hala Alfa – Small Business Units (SBU)
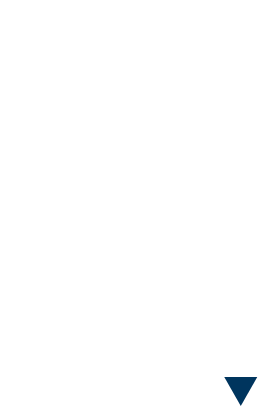
Hall B – Logistics and Production
A space that meets your logistics and manufacturing needs. The Hall B at RIL Business Park Ostrava offers B1, B2 and B3 units that can be customised for maximum efficiency. With modern technical specifications such as hydraulic ramps and access gates, this space is just perfect for your business.
Hala Beta – Logistics and production
RIL Business Park Ostrava sets new standards for industrial and commercial space. Our buildings meet the highest technical standards, from energy efficiency to state-of-the-art security systems. See a detailed description of our standards, which ensure maximum comfort and safety.
Do you need more information? Fill out our simple form and we will get back to you as soon as possible. We will be happy to provide you with further information or arrange a personal meeting.
REAL-TREUHAND REALITY S. R. O. A COMPANY OF RAIFFEISENLANDESBANK OÖ DLOUHÁ 733/29, 110 00 PRAHA 1
Our successfully completed projects are the best evidence of our perfect work. Check out the reference projects that prove our ability to create modern and functional spaces. RIL Business Park Ostrava is the next step in our successful market presence.
Real- Treuhand Reality s.r.o. is part of the Real- Treuhand Management GmbH real estate holding, which consists of eleven specialized companies. As a subsidiary of Raiffeisenlandesbank Oberösterreich, Real- Treuhand can offer the economic background and competence of the largest regional bank in Austria.
Our associates not only have extensive knowledge in all areas of real estate, but also many years of experience and deep market knowledge.
Real- Treuhand has been operating in the Czech Republic since 1991.
*All rights reserved. Unless stated otherwise no part of this website (text, images, purchase descriptions, parameters, terms and conditions or other parts of the site), may be copied or otherwise reproduced in whole or in part without the express permission of the provider.
*All rights reserved. No part of this site (text, images, purchase descriptions, parameters, terms and conditions or other parts of the site), unless otherwise stated, in whole or in part, may be copied or otherwise reproduced without express permission
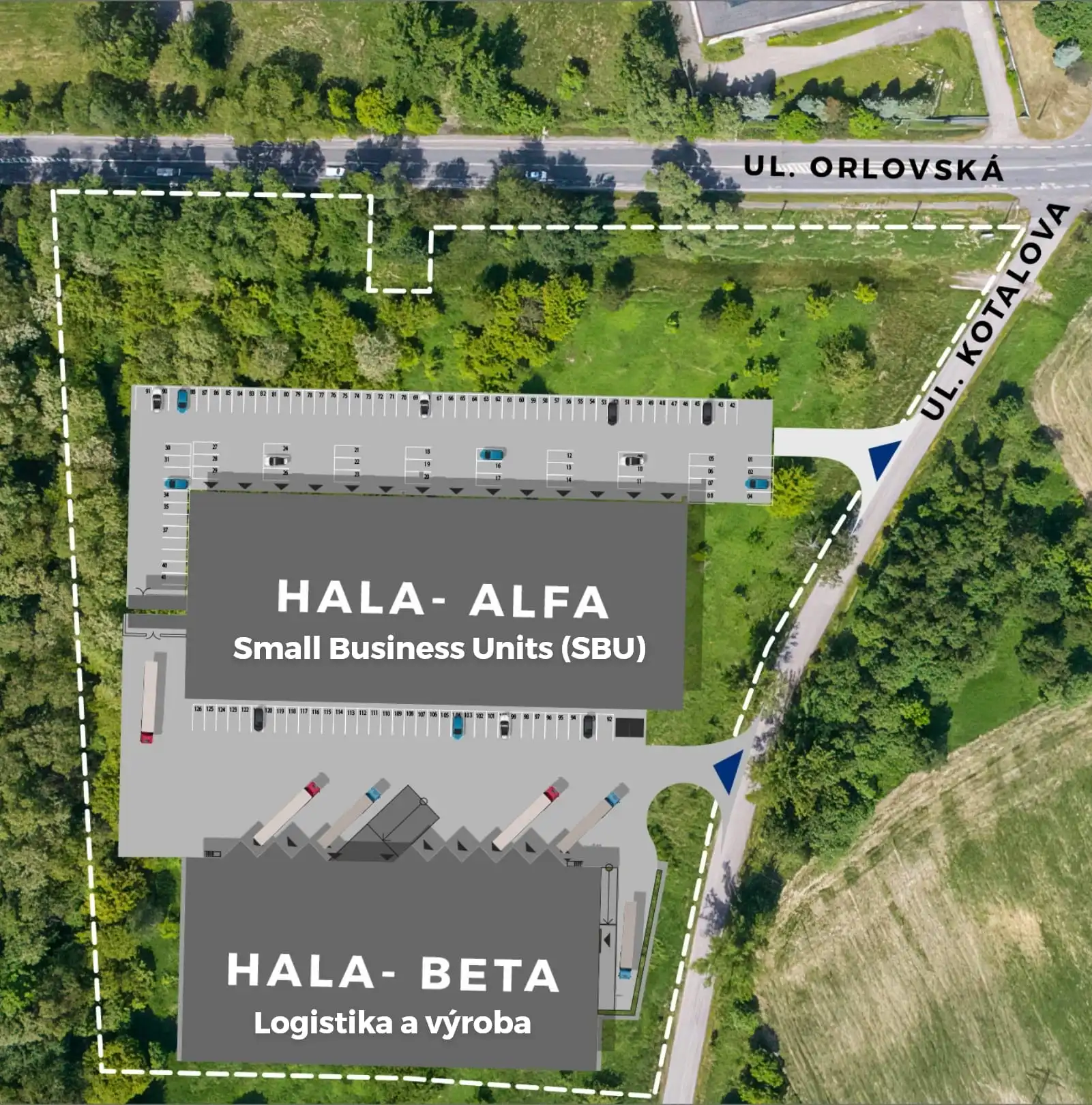
The units are designed as an “all-in-one” solution, where the front part serves as a showroom or sales area, the middle part as a warehouse and the rear part can be used for light production. On the second floor above the showroom there is an administrative area. With this flexibility, tenants can adapt the space to their specific needs, whether it is for larger storage capacity or a more spacious showroom.
Design and Comfort
Unlike traditional industrial buildings, which are often inhospitable and made of unsightly materials, our facility emphasizes design and comfort. Buildings are designed to make employees and clients feel like they are in a modern office building, not just a “box”. Attractive modern design, the use of quality materials and thoughtful architectural features ensure a pleasant working environment.
Outdoor Spaces
The outdoor areas are designed as a park-like green space with relaxation zones, benches and spaces for working in the fresh air. This allows employees and clients to rest and relax in a pleasant environment, contributing to their overall satisfaction and productivity.
Modern Technology and Sustainability
The campus is equipped with modern technologies, including photovoltaic panels on the roofs, which contribute to the low energy consumption of the buildings. We also offer lifestyle features such as a climbing wall, parking for electric bikes and scooters and charging stations for electric cars. These elements not only increase comfort, but also promote sustainability and a modern lifestyle.
Benefits For Tenants
Tenants in our complex will not only get quality space for their business, but also a feeling of luxury and superior standard. The combination of modern design, quality architecture and first-class service ensures that both clients and employees will feel very comfortable in the premises.
RIL PARK OSTRAVA represents the future of industrial space. Our multifunctional units offer variability, comfort and modern technological solutions that meet the demands of today’s businesses. Come and see for yourself and book a tour today!
7 multifunctional SBUs – so called small business units. They can be freely modified, combined and the ratio of use of their areas can be changed according to the needs of the tenant.
In the basic concept we offer 2 types of units:
– 614 m2 of storage and production space and 114 m2 of sales and administrative space.
– 567 m2 of storage and production space and 148 m2 of sales and administrative space.
Conventional premises great for logistics and production, with a total area of 3,821 m². It has eight hydraulic loading ramps and three ramps for direct entrance to the hall. The building can be divided into three separate parts.
TOTAL SIZE: 1590.0 m2
2x Office container 20″ : 14.4 m2
2x Sanitary container 10″ : 7.2 m2
2x Office container 10″ : 7.2 m2
TOTAL SIZE: 947.0 m2
Office container 20″ : 14.4 m2
Sanitary container 10″ : 7.2 m2
Office container 10″ : 7.2 m2
TOTAL SIZE: 1287.0 m2
Office container 20″ : 14.4 m2
Sanitary container 10″ : 7.2 m2
Office container 10″ : 7.2 m2
WITH LOVE FROM
Multifunctional SBU – so called small bussines unit. Which can be freely modified, combined and the ratio of use of their areas can be changed according to the needs of the tenant.
Corridor : 13,7m2
Technical room : 1,9m2
Washroom : 2,1m2
Wc : 2,1m2
Shower : 4,7m2
Storage – entrance : 68,9m2
Storage hall : 546,0m2
Hallway : 13,8m2
Office : 32,8m2
Office : 27,4m2
Kitchen : 15,8m2
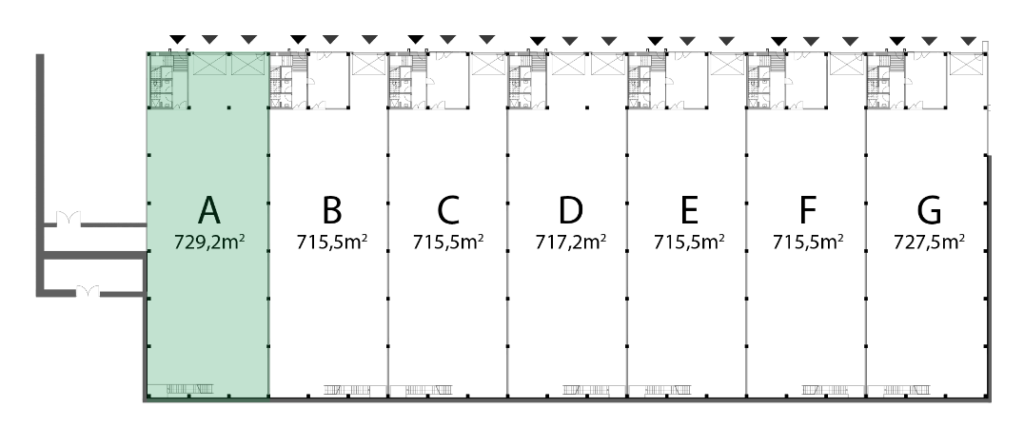
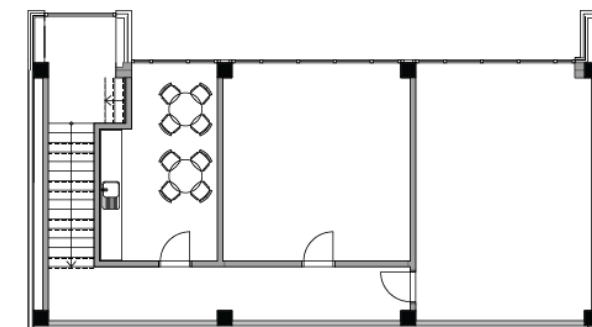


Multifunctional SBU – so called small bussines unit. Which can be freely modified, combined and the ratio of use of their areas can be changed according to the needs of the tenant.
Corridor : 13,7m2
Technical room : 1,9m2
Washroom : 2,1m2
Wc : 2,1m2
Shower : 4,7m2
Sales area : 34,3m2
Storage – entrance : 32,9m2
Storage hall : 534,0m2
Hallway : 13,8m2
Office : 32,8m2
Office : 27,4m2
Kitchen : 15,8m2
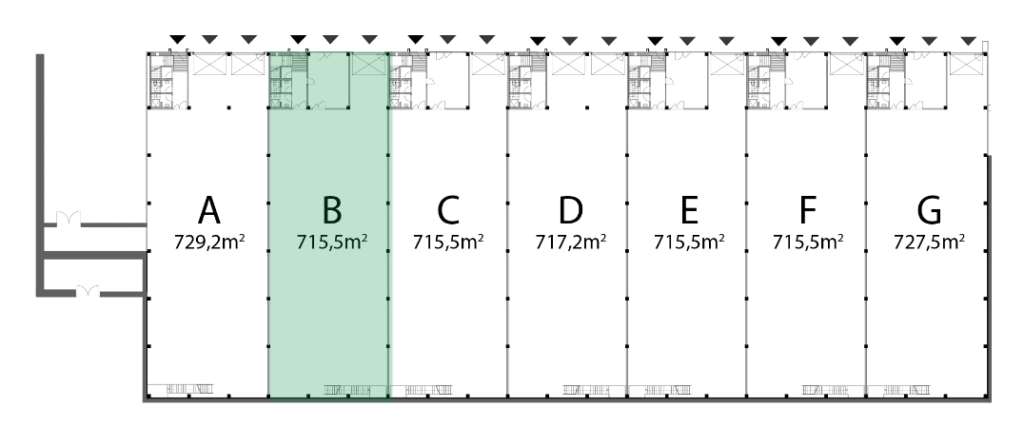



Multifunctional SBU – so called small bussines unit. Which can be freely modified, combined and the ratio of use of their areas can be changed according to the needs of the tenant.
Corridor : 13,7m2
Technical room : 1,9m2
Washroom : 2,1m2
Wc : 2,1m2
Shower : 4,7m2
Sales area : 34,3m2
Storage – entrance : 32,9m2
Storage hall : 534,0m2
Hallway : 13,8m2
Office : 32,8m2
Office : 27,4m2
Kitchen : 15,8m2
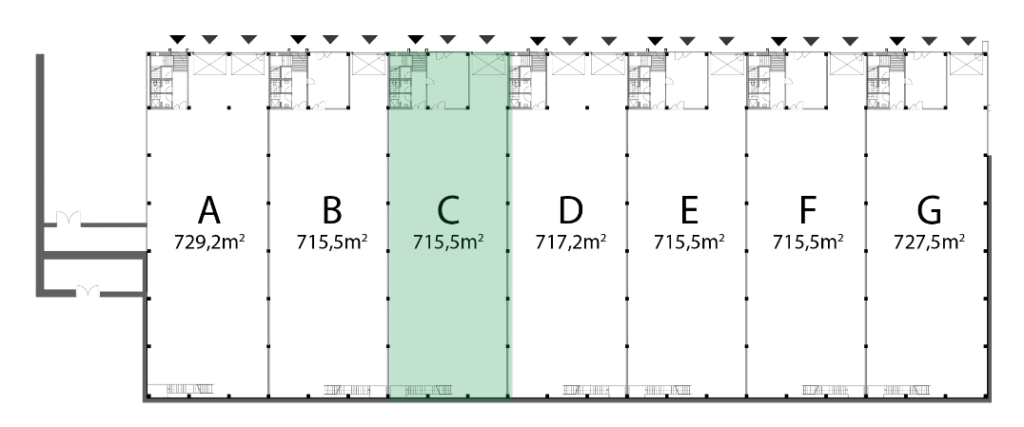



Multifunctional SBU – so called small bussines unit. Which can be freely modified, combined and the ratio of use of their areas can be changed according to the needs of the tenant.
Corridor : 13,7m2
Technical room : 1,9m2
Washroom : 2,1m2
Wc : 2,1m2
Shower : 4,7m2
Storage – entrance : 68,9m2
Storage hall : 534,0m2
Hallway : 13,8m2
Office : 32,8m2
Office : 27,4m2
Kitchen : 15,8m2
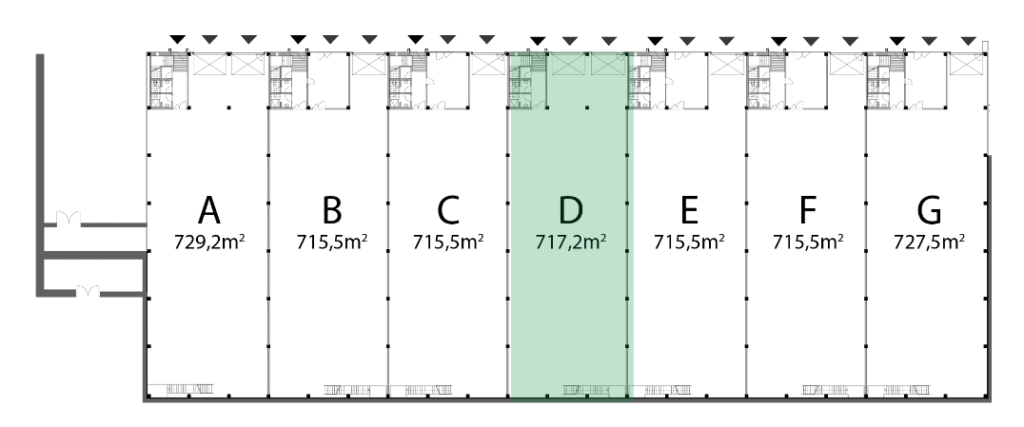



Multifunctional SBU – so called small bussines unit. Which can be freely modified, combined and the ratio of use of their areas can be changed according to the needs of the tenant.
Corridor : 13,7m2
Technical room : 1,9m2
Washroom : 2,1m2
Wc : 2,1m2
Shower : 4,7m2
Sales area : 34,3m2
Storage – entrance : 32,9m2
Storage hall : 534,0m2
Hallway : 13,8m2
Office : 32,8m2
Office : 27,4m2
Kitchen : 15,8m2
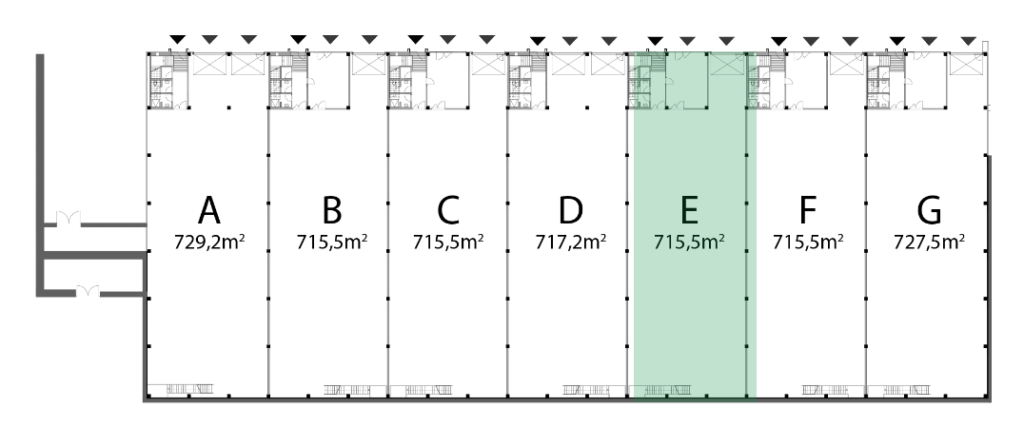



Multifunctional SBU – so called small bussines unit. Which can be freely modified, combined and the ratio of use of their areas can be changed according to the needs of the tenant.
Corridor : 13,7m2
Technical room : 1,9m2
Washroom : 2,1m2
Wc : 2,1m2
Shower : 4,7m2
Sales area : 34,3m2
Storage – entrance : 32,9m2
Storage hall : 534,0m2
Hallway : 13,8m2
Office : 32,8m2
Office : 27,4m2
Kitchen : 15,8m2
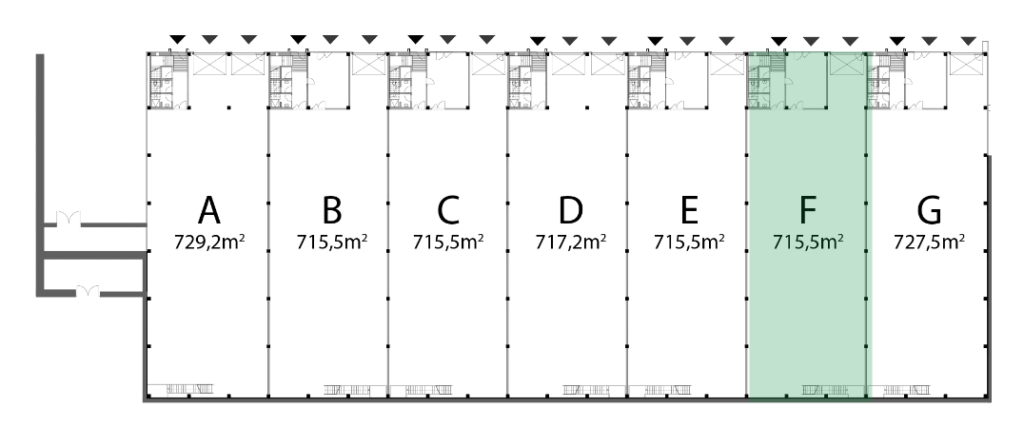



Multifunctional SBU – so called small bussines unit. Which can be freely modified, combined and the ratio of use of their areas can be changed according to the needs of the tenant.
Corridor : 13,7m2
Technical room : 1,9m2
Washroom : 2,1m2
Wc : 2,1m2
Shower : 4,7m2
Sales area : 34,3m2
Storage – entrance : 32,9m2 Storage hall : 546,0m2
Hallway : 13,8m2
Office : 32,8m2
Office : 27,4m2
Kitchen : 15,8m2
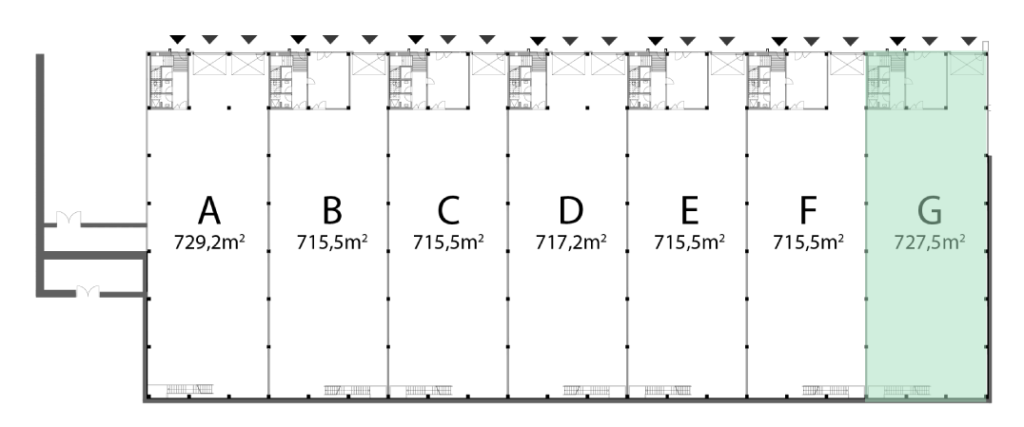



Conventional premises great for logistics and production have eight hydraulic loading ramps and three ramps for direct entrance to the hall. The building can be divided into three separate parts.
2x Office container 20″ : 14,4 m2
2x Sanitary container 10″ : 7,2 m2
2x Office container 10″ : 7,2 m2
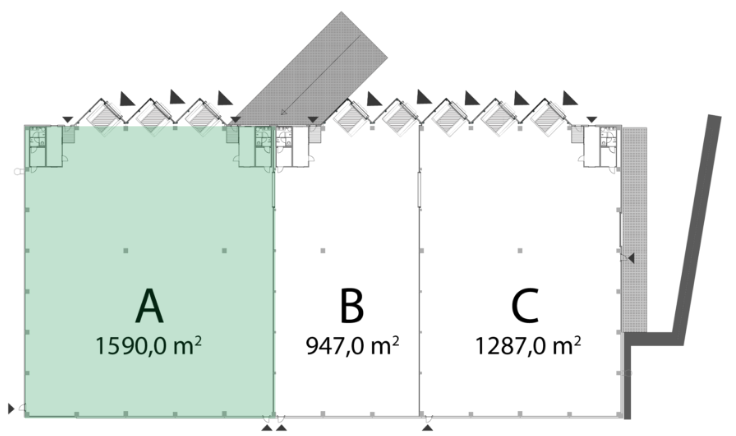


Conventional premises great for logistics and production have eight hydraulic loading ramps and three ramps for direct entrance to the hall. The building can be divided into three separate parts.
2x Office container 20″ : 14,4 m2
2x Sanitary container 10″ : 7,2 m2
2x Office container 10″ : 7,2 m2
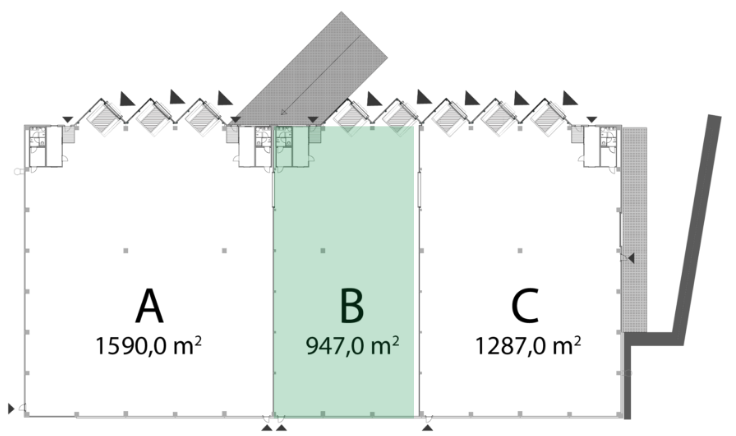


Conventional premises great for logistics and production have eight hydraulic loading ramps and three ramps for direct entrance to the hall. The building can be divided into three separate parts.
2x Office container 20″ : 14,4 m2
2x Sanitary container 10″ : 7,2 m2
2x Office container 10″ : 7,2 m2
